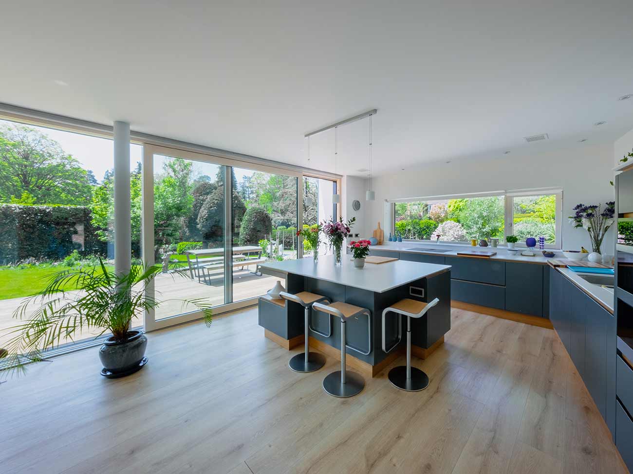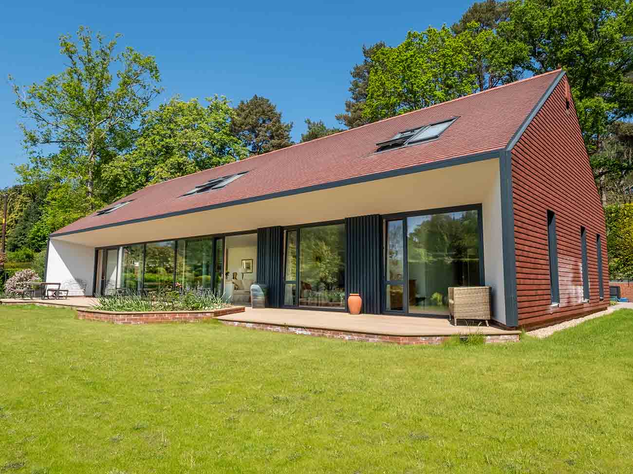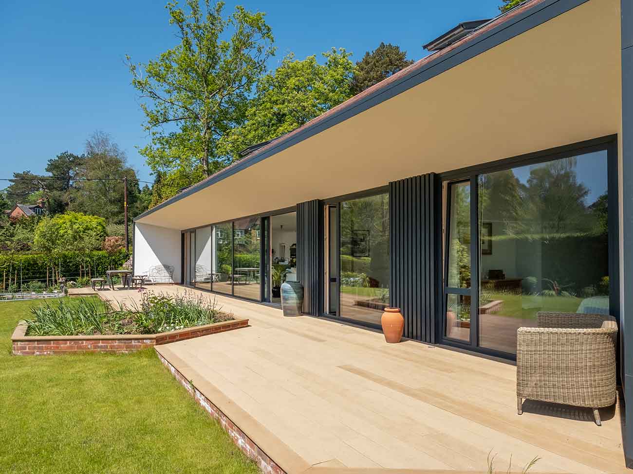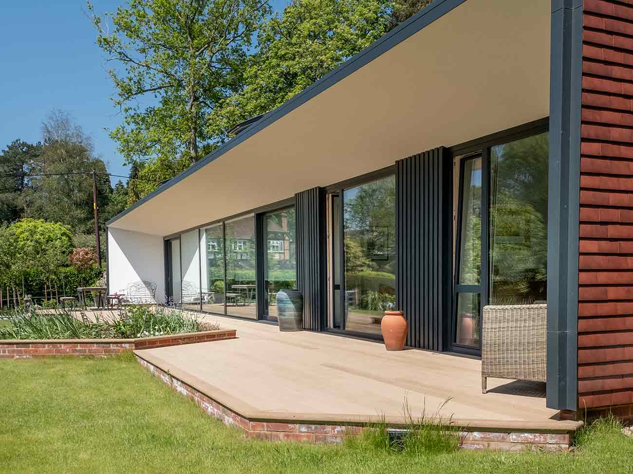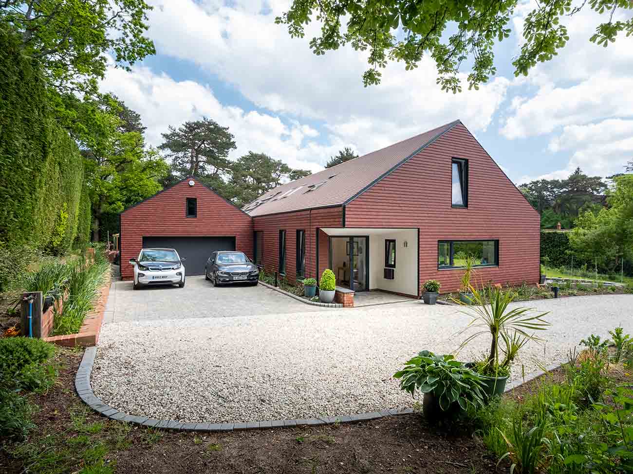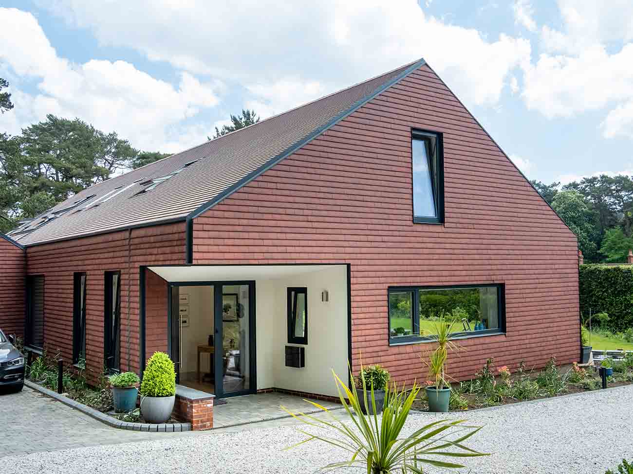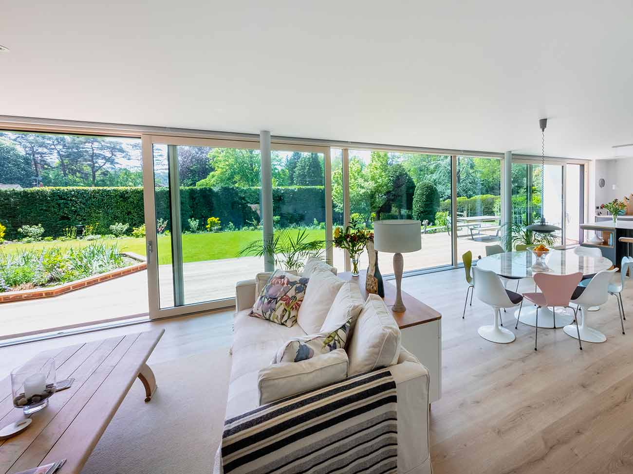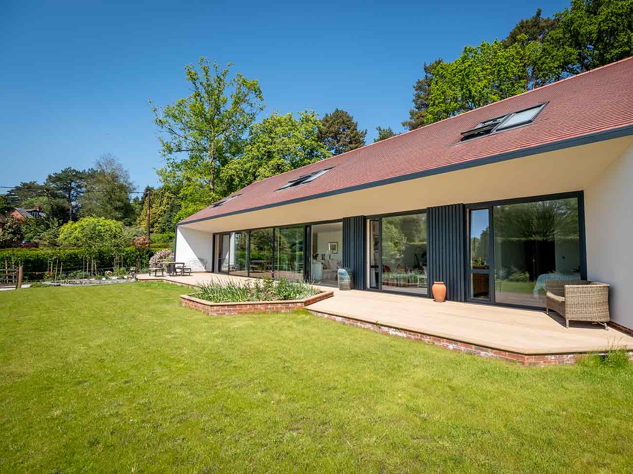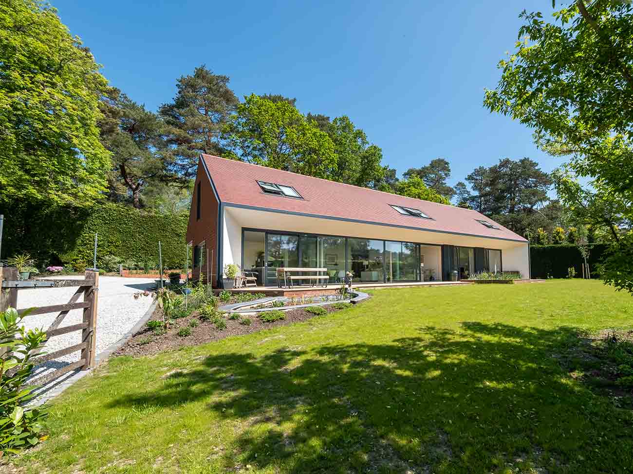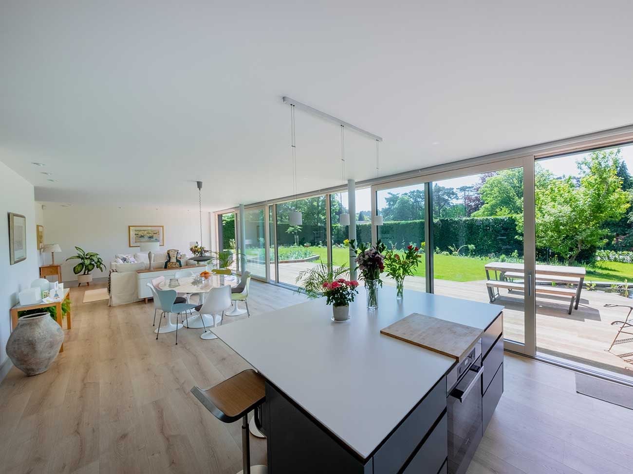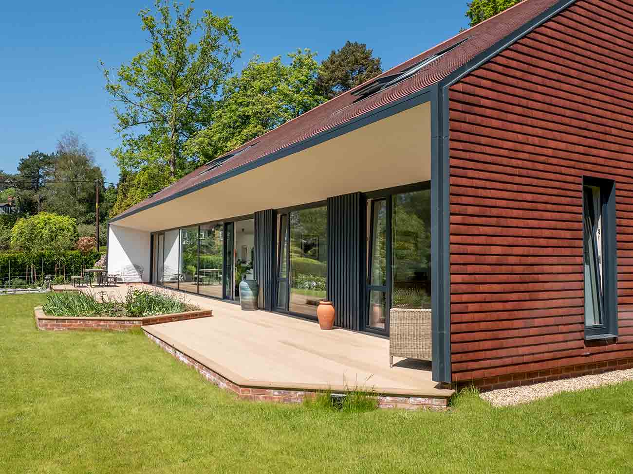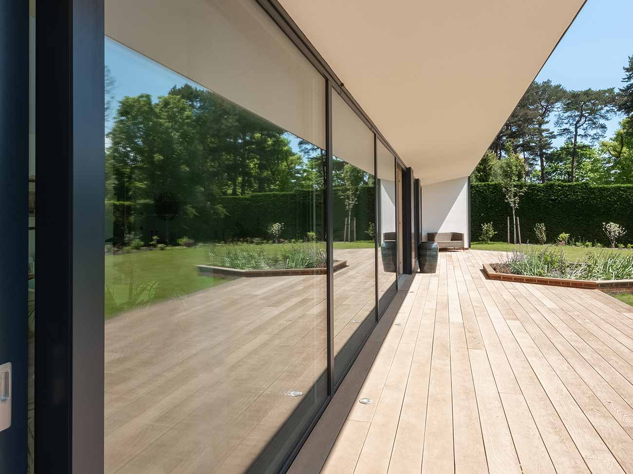Wayside, Passivhaus Design Dwelling, Surrey
This new sustainable Passivhaus designed home is designed for a retired couple so allows single storey fully accessible living with a guest first floor. Completely accessible gardens and garaging and with minimal energy requirements. The house was required to have a minimal carbon footprint in construction and use and be recyclable avoiding plastics wherever possible. The house has to be completely connected to the outdoors should the occupants become largely housebound as they become older. A true lifetime home for the family and future generations.
The design from the outset was to maximise insulation, minimise energy use, create a from that maximises winter solar gain but prevents summer gain and overheating, allow for cross ventilation. Twin wall timber frame was chosen with passive slab to ensure an energy efficient building utilising wood wherever possible. Insulated with warmcell recycled paper and one room deep in plan to maximise daylighting.
The design was reviewed against future weather and flood with oversized gutters and rainwater harvesting, large picture South window carefully positioned and designed based on sun angles so that it is correctly recessed and positioned to prevent summer overheating.
The wall panels were the first from MBC as a passive wall twin wall timber frame built in the UK with Meditevent boards breathable outer sheathing and recycled paper infill insulation.
The house through this careful design of fabric, careful orientation and control of sunlight ensures health and wellbeing by maintaining constant internal comfortable temperatures. The fabric design and innovative technologies minimise energy use, maximise on site generation from PV, air source and passive solar gain, reduce and reuse water on site and maximise daylighting all contributing to health and wellbeing.
Low carbon materials are used wherever possible in walls, insulation and roof. The innovative passive slab removed the need for traditional strip footings and thus removes earth removal from site.
Materials and Method of Construction,
Passivhaus twin wall timber frame off-site kit with warm-cell insulation. Passive slab and floor edge details, fully tiled external walls and roof. Aluminium corner profiles/ roof edges and integrated gutters. Large South facing recessed passive solar window. Corridor free living and range of eco technologies (air source heating, passive frame, MVHR, Tesla battery storage, electric cars, air tightness, triple glazing Internorm high performance windows)
Category:
New HousesLocation:
Farnham, Surrey

